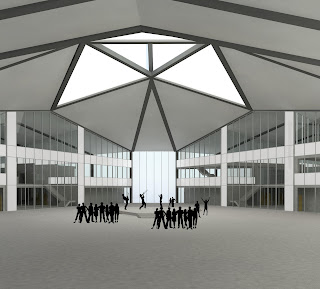During the final presentation I was made aware of some issues that would benefit from further resolution. In light of this I have reviewed two areas, firstly modification of the main entry to give it more prominence and secondly investigation into how adjusting levels may help accentuate the appearance of the building merging into the landscape - which would also create further interest into the interior experience of the building. The level adjustments are proposed to the community and governance wings only. Below are sketches illustrating my thoughts on these two areas.
Issue 1 - Entry prominence
Sketch 1 - Plan - Modification to Entry
Sketch 2 - Long Section - Modification to Entry
Issue 2 - Level adjustments
Sketch 3 - Long Section - Level Adjustments




















