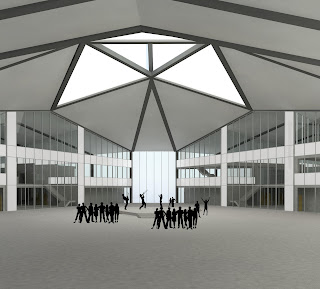Canberra Diagram
This map of Canberra shows the Parliamentary Triangle, the axial connection of Commonwealth, Kings and Constitution avenues, originally developed in the Walter Burley Griffin/ Marion Mahony Griffin plan for Canberra. This is one of the strongest parts of the plan.
The image of Parliament House below illustrates the symbolism that the Australian public associate with their National Capital.
Source: Flynn, M. (2009)
Parliament House Parti Diagram
Seen here is the cross axis parti diagram of Parliament House in Canberra.
My Parti Diagram
The quality of my architectural proposal will help facilitate a distribution of governance responsibility. The parti of my proposal is based off the need for a building that utilises a tripartite axial relationship between governance, community and the fusing of the two. This requires the following main three functional spaces:
· Community wing containing: a regional creative centre - a place where public studio space is made available to all; a regional knowledge bank - place focused on the maintenance, development and history of the regions’ culturally diverse peoples.
· ‘Partial’ governance wing - with the relocation of the Western Sydney Regional Organisation of Councils office from Blacktown to Parramatta. The statutory organisation would become directly elected, rather than the current indirectly elected system. This will give WSROC more ability to positively influence the future of the Western Sydney region.
· A UNITY hall - which is a cultural gathering place - performance space and meeting place, essentially a centre for cultural activities; and the place where committee meetings etc. of WSROC would be held. By overlapping the uses of this space, residents will be more likely to actively participate in the shaping of their future through attendance and contribution at committee and other meetings.
Initial Parti Diagram Options
Blue = Community Wing
Orange = Governance Wing
Green = Unity Hall
Final Parti Diagram
The tripartite axial parti additionally symbolises the building opening and welcoming the surrounding WSROC member councils, as they primarily lie to the north, south and west of Parramatta (with the exception of Bankstown which lies to the east but is more or less along the third axis - Geroge Street). My architectural proposal based on the above will strengthen the presence and identity of the place and its relationship to the National Capital. It will also strive to ensure the special needs of all social groups can be injected into governmental decision making - thus closing the current communication gap and contributing to the unification of the nation.
Parliament House Program
Seen below is the program of Parliament House in Canberra, which allocates spaces as per the Parliament House parti diagram above.
Something that is instantly noticeable in this plan is that the public access is only from one place, the north entrance. Although the intention of the green that passes over the top is that it be used by the public, it is rarely the case.
My Initial Program
Subsequent to my strategy and parti, my initial program developed as per the following:
- Community Wing = approx. 1/4 of total volume
- Governance Wing = approx. 1/4 of total volume
- Unity Hall = approx. 1/2 of total volume
These figures were developed to show that the overall building is to be equally shared between the community and the governance of the community.
Below are my bubble diagrams of the program.
Bubble Diagram 1 - Overall
Bubble Diagram 2 - Ground Level
Bubble Diagram 3 - Upper Level























































